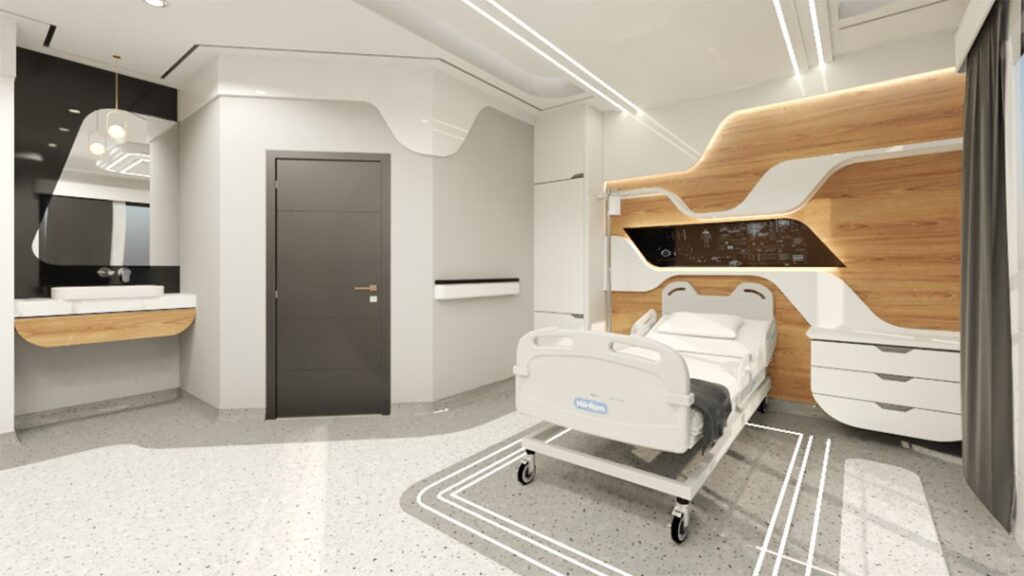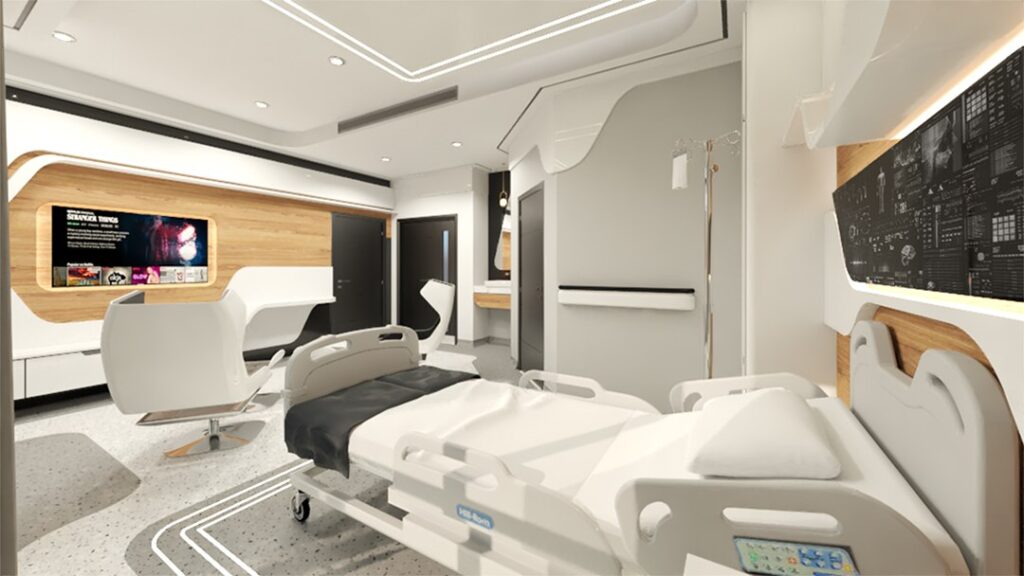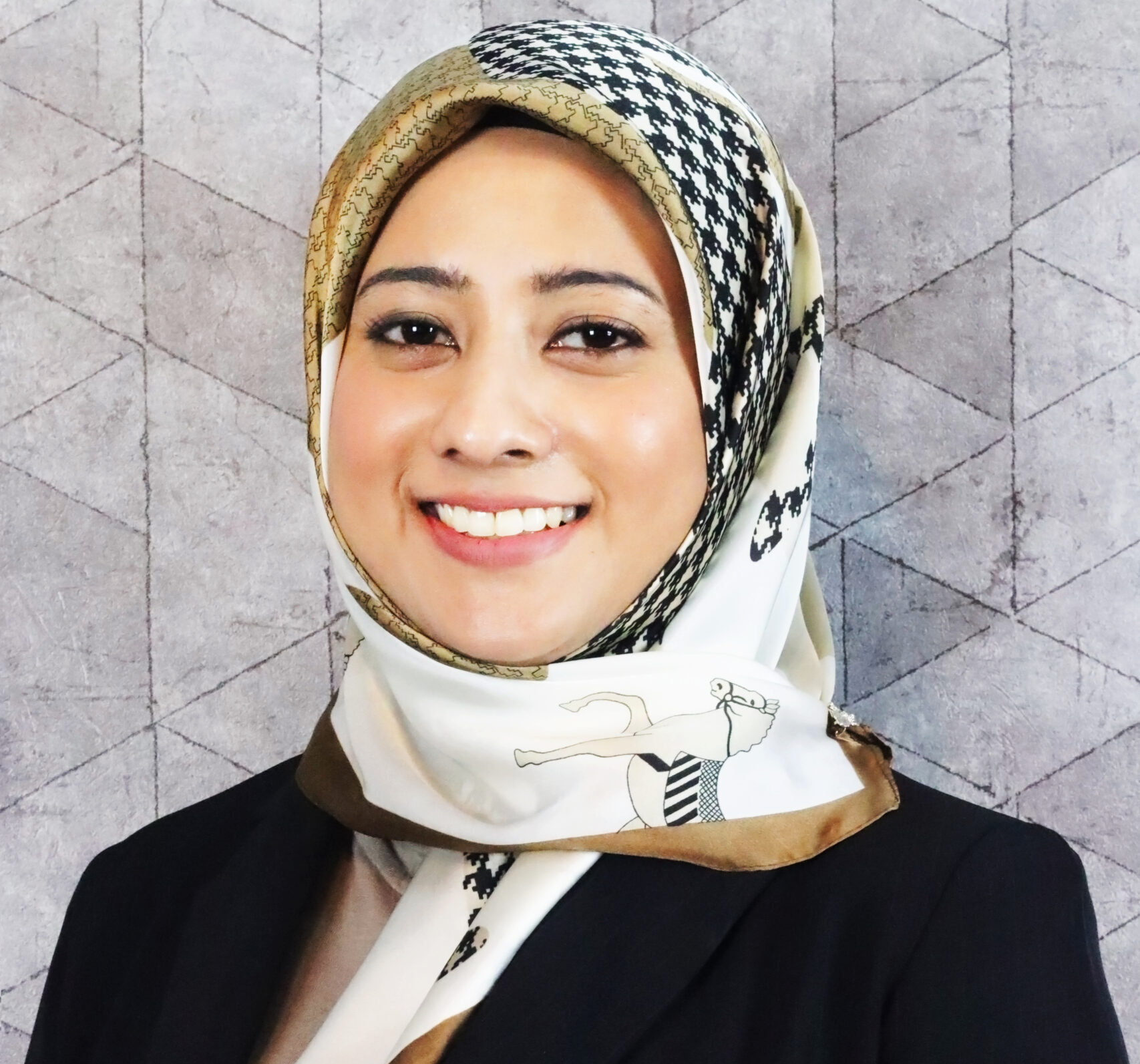Local Interior Design Firm Is Giving Government Hospitals A New Lease of Life

Refurbishing Medical Facilities
Question 1a: Why is there a need to go beyond repair and upkeep, to completely “revitalising” existing facilities? What do these design overhauls do, and conversely, what do they prevent?
Most hospital buildings that was built 10-15 years ago will undergo a series of changes in terms of their layout or functionality of certain spaces. For example, due to the increment in numbers of patients visiting the hospital, then, spaces such as waiting areas, lobby area, cafeteria need to be redesign to easily expand or adjusted to growing needs. This will also impact the change the flow of movement, which is to recognise the importance of smooth process flow, and avoiding sharing the patient flow with services/back-end flow.
.
There’s also the very-changing compliance of Ministry of Health (MOH) into improving the quality, infection prevention and control and safety matters in a hospital. For example, 5 years ago, carpet was still allowed to be used in major areas in hospitals into clinical areas such as wards, but now, there is strict regulations that carpet floor finishing need to be replaced with rubber vinyl. This is also the case for wall coverings (wallpaper) which once was allowed, and now, allowed conditionally if its special wallpaper made with antimicrobial solution, anti-retardant, anti-flammable, and with additional protective coats.
.
Hospital buildings are essential to operate 24/7 without disturbance and failure, hence, hospital need cannot afford to simply ‘make do and amend’ in order to avoid costly replacements. Some ‘miracle treatments’ applied to older buildings such as polyurethane foams can have impact on the ventilation paths in walls and roofs then adding on the decorative finishes will be a complete waste of efforts and money. Sometimes furniture at waiting area we left at ‘make good’ condition where it is no longer servicing its purposes, just filling up the spaces.
Question 1b: What are some common aspects of overhauls between their projects so far?
Most common overhauls are usually at the hospital lobby. Often, our conversation with clients would stress in wanting the lobby to adds on the promotional values of their hospital. An attractive lobby will further burnish it company’s reputation to its patients, and other stakeholders including staffs.
.
However, in most cases, it is not just only for the upgrading reasons, sometimes due to the improper maintenance of the building, which involves redesign of floor plans re-wiring, re-plumbing, new drainage lines and so on will require cosmetic renovation on affected areas.
Question 2: What kind of facilities are in the most need of this revamp and why?
Apart from space utilisation, and flow of movement, most hospitals, and clinics nationwide aged 10-15 years of operations need to this kind of revamp due to its functionality. We must access maintenance requirement of these facilities on few aspects which are Routine (Yearly), Preventive and Reliability-Centered Maintenances. This is because there is a maximum operation age for majority of its equipment, and components which may need replacement.
.
In terms of Interior Design, most of its material will have its minimal and maximum life-cycle costs. Although warranty and product performance could predict this, but there are other variables that can shorten and lengthen this cycle, this is why preventive maintenances is important. All facilities should enable the business to effectively operate in accordance with Occupational Safety and Health Administration and Ministry of Health guidelines and other compliances.
Question 3: Research and case studies aside, how big of a difference can industrial design really make in creating an environment for stronger patient recovery?
Healthcare facilities are designed not only to support and facilitate state-of-the-art medicine and technology, patient safety, and quality patient care, but to also embrace the patient, family, and caregivers in a psycho-socially supportive therapeutic environment.
.
It’s about the environment that encourage patients to feel calm, at ease while getting treatments. The psycho-socially aspects involve, designing spaces that includes nature elements such as greenery, natural grains and texture, presences of gardens with flowing water falls, have a positive impacts on patient experience. Designing spaces to include natural lights, effective ventilation, and a quiet environment (through acoustical treatment of corridors) will have in giving patients a positive distraction.
.
All these experiences can improve their spatial experiences, reduce the psychological distress, leading to positive state of mind or mood. Indirectly, be resulting in willingness to fight for faster recovery.
.
The best part of all is that, all these characteristics of the physical environment in which a patient receives care affects patient outcomes, patient satisfaction, patient safety.
Question 4a: Explain more about Shahnaz Interior’s revamp of Hospital Pendang, Kedah and its significance: Why Hospital Pendang?
Hospital Pendang is a district hospital 30 mins from the capital of Alor Setar. It accommodating 126 beds was envisioned to be In line with Malaysia’s aspirations to advance with technology and innovation. Although it was a government hospital but priority was given to enhance the building with Interior Design, Landscape, and Façade Design, hence the outcome was astonishing.
Question 4b: What were the design choices made in revamping the hospital?
Our design direction was the hospital interior need to look modern, sleek, and vibrant, yet projecting a relaxing ambience in critical patient recovery areas. The design focus on function and organisation through the use of simple edges, curves and angles. White is the dominant colour but soft and soothing paste shades of colours are introduced in key elements to prevent the environment from appearing sterile. Through coordinated materials, colours and textures, the concept will be carried through consistently and seamlessly throughout the various departments within the hospital.
Question 4c: What are Shahnaz’s plans moving forward for this project in other states/hospitals?
Designing interiors of healthcare facilities is far more complicated than most people realize. It’s not simply a case of choosing pretty furniture and paintings to brighten up the place – there’s a lot more to it than that. Every design element must be carefully considered to create an aesthetically pleasing and functional environment.
.
Interior designers working in the healthcare sector have to consider many factors, including the need for infection control, acoustics, thermal comfort, lighting levels, wayfinding, and accessibility. They also need to be aware of the latest evidence-based research to incorporate features that will promote healing and well-being.
.
At Shahnaz, we want to be able to reshape the healthcare industry, we can still be creative while complying to all code of conducts and regulations set by Ministry of Health, Ministry of Works, and hospital operators/management. We hope that healthcare industry will be more flexible and open minded about healthcare interiors and its benefits. We want to work closely with clients of any scale of budgets and requirements in order to fulfil their needs.
.
As a whole, we hope to be the preferred healthcare ID Consultant for Malaysia, we hope to be able to be involve in active dialogues with private or government hospitals in their plans for expansion, renovation, or refurbishment. Shahnaz also hope to expand our business to other Asian region such as Singapore, Thailand and Indonesia by 2025.

Medical Tourism
Question 5: Does Malaysia have the potential to emerge as a major player in the medical tourism sector?
Definitely! We are at the best geographical advantage at the Asian region, and adding to our stable currency have made Malaysia accessible and affordable among international patients. The numbers of hospital in Malaysia from 146 to 251, with specialisation for oncology, orthopaedic, dentistry, cosmetic treatments resulting in healthcare travellers wiling to travel from Indonesia, China, Vietnam, Myanmar. In addition to the robust outlook, Malaysian Healthcare Tourism (MHTC) and its partners ramping up their efforts to facilitate medical tourist in easing their process with the coordinating between government-government agreements, tax incentives, immigrations, frequent flights schedules, on-ground transport services as they arrived, have all add in to the convenience of the healthcare travellers.
Question 6: How can a large-scale revamp of medical facilities help with giving Malaysia a better chance of strengthening its regional position?
In the age of globalization with an increase in consumer culture, to live healthy, people are traveling across national borders, to make full use of the available alternatives fulfilling their needs for quality medical options.
.
Conventional tourists may be looking at travelling destinations for recreational and leisure purposes, whereas, for medical tourists, it is not just limited to the quality of treatments, state of the art technologies, reputable doctors and their specialisation, but also the added touch of ‘hotel’ touch that adds a sense of leisure.
.
Large revamp of a medical facility will able to add the character of the business, and project the right message to medical tourists from their very first step into the hospital. The design of a hospitality/tourism establishment can provide an identity or character to the business and project the operation’s appeal and vision to visitors, or potential visitors. From the entrance façade to the lobby to its interior finishes reflects how committed the management are at understanding their patient’s needs and improving the patient experiences.
Question 7: Similarly, could a national push for Malaysia in medical tourism help strengthen awareness on the need for more medical facilities to be patient-centric?
Definitely. In order to do so, we must emulate some hospitals both private and government which can set example and references for other hospitals to follow. Patient-centric may not always translate into return on investment, however, it is systemic humane approach, creativity, which are playing essential role in dealing with today’s care challenges.
.
When we design facility to cater for patient centric, it is not just about colours, finishes, or furniture, but it is also about experience-based design, applying human factors/ ergonomics, usability knowledge, and techniques that will enhance effectiveness, human well-being, user satisfaction, accessibility, sustainability, and protects human health, safety and performance. Sooner or later, these experiences will play a vital role in client’s mind when they decide on which hospital they want to go for treatment. The key is to shift our focus from helping people to fit people where they live, work, learn, play, and receive healthcare.
.
Realising how important it is, government agencies, and healthcare managements need to put emphasis on designing hospital beyond its functionality, but to add values in its humane approach, so patient-centric can be embodied in all its process, look and feel & holistic experiences within the hospital.



